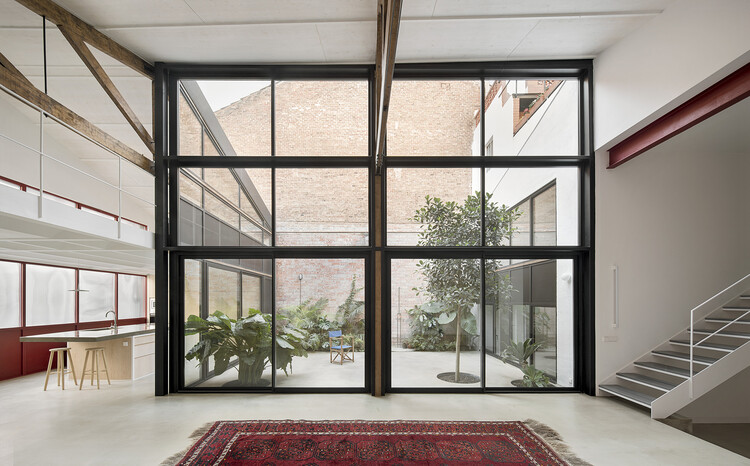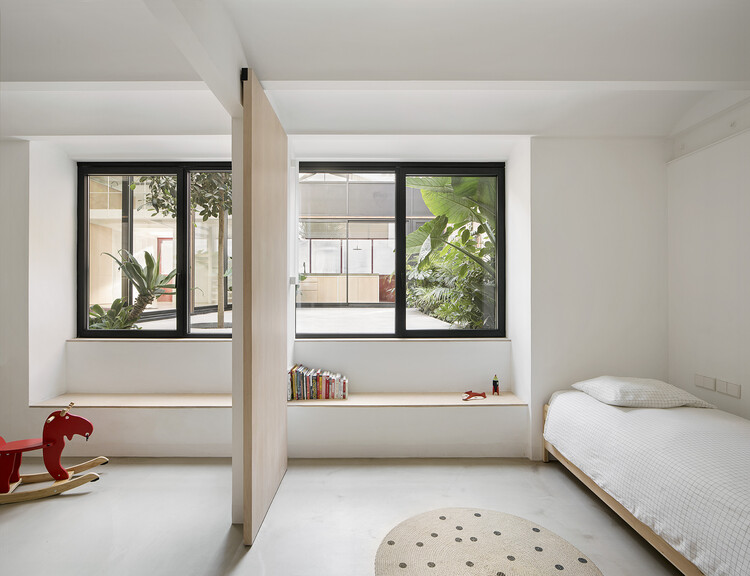
-
Architects: Aramé Studio
- Area: 2368 ft²
- Year: 2022
-
Photographs:DEL RIO BANI
-
Lead Architects: Andrea Arriola, Adrián Mellado

Text description provided by the architects. The Red House is the transformation of a former factory into a housing studio located in Barcelona’s Poblenou district. It is a courtyard house, which reconciles the domestic and the working reality.



The project is based on the symbiosis of two main concepts:
1. Maintaining the essence and character of the neighborhood’s industrial landscape by recognizing the spatial characteristics and materials of the existing building.
2. Introducing the typology of a Courtyard House, typical from the Mediterranean culture, in which the house revolves around the outdoor space, which becomes the main center of the dwelling.







Therefore, the project proposes a completely open and flexible space with high-rise roofs in which the only independent spaces are the bedrooms.







All rooms from the interior living space revolve around the courtyard that acts as the domestic’s core; a “green” oasis that brings light, ventilation, and nature into the house.



Todas las estancias del espacio habitable interior giran en torno al patio que actúa como núcleo de la vivienda; un oasis “verde” que aporta luz, ventilación y naturaleza a la casa.





































