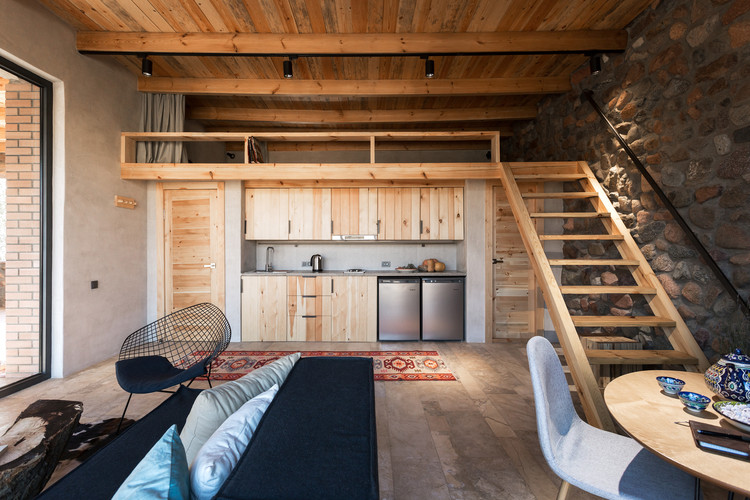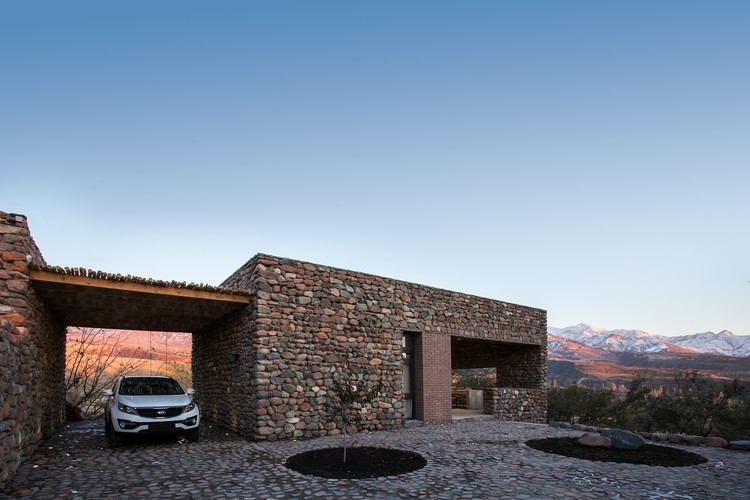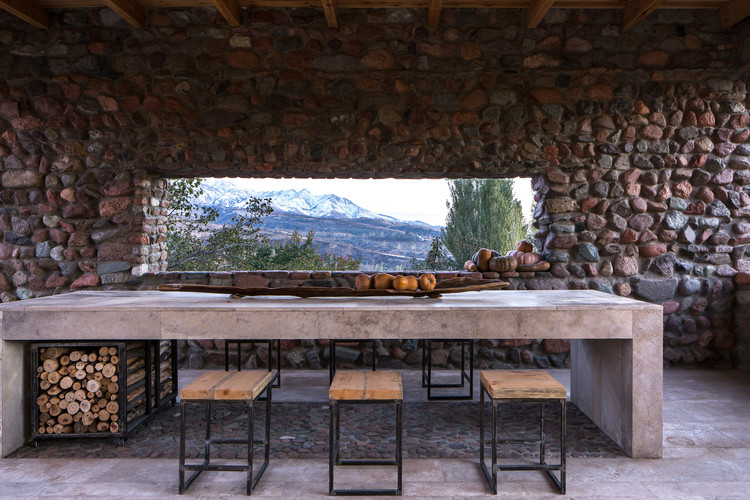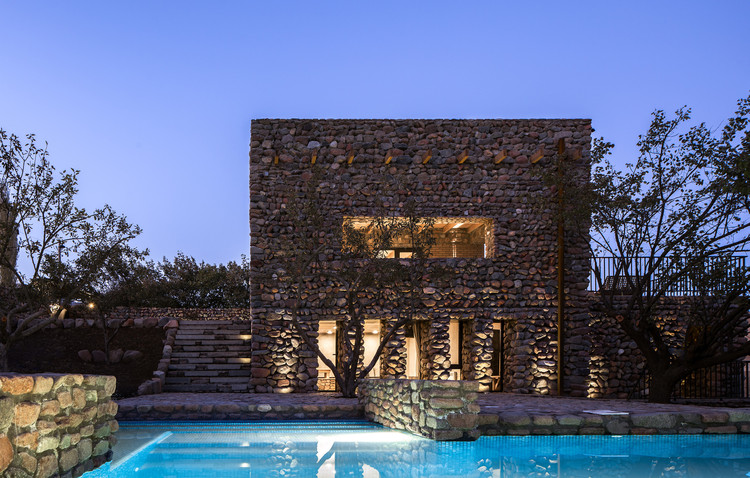
-
Architects: ARC Architects
- Area: 96 m²
- Year: 2018
-
Photographs:Baha Khakimov, Farukh Shadmanov

Text description provided by the architects. The village of Kirgiz is remarkable because it is removed from the main areas of attraction for vacationers in the mountainous region of Tashkent, and, unlike other mountain villages and villages in the Tashkent region, has not undergone strong modernization and Europeanization. The architecture and structure characteristic of mountainous Uzbekistan are preserved here.



The house is designed for a seasonal living of a family with two children and with the possibility of receiving guests (the guest room is located on the lower floor.) The architecture of the house is dictated by the natural topography of the site, the opening of the house to the main species points and taking into account the continental climate.

The design took into account the experience of traditional houses in the mountains of Uzbekistan using terraces and girder floors. The main building material is local stone, mined in the immediate vicinity of the construction site.


During the construction of the house, local masons were involved, and in the interior local elements of decor and design were used.






































