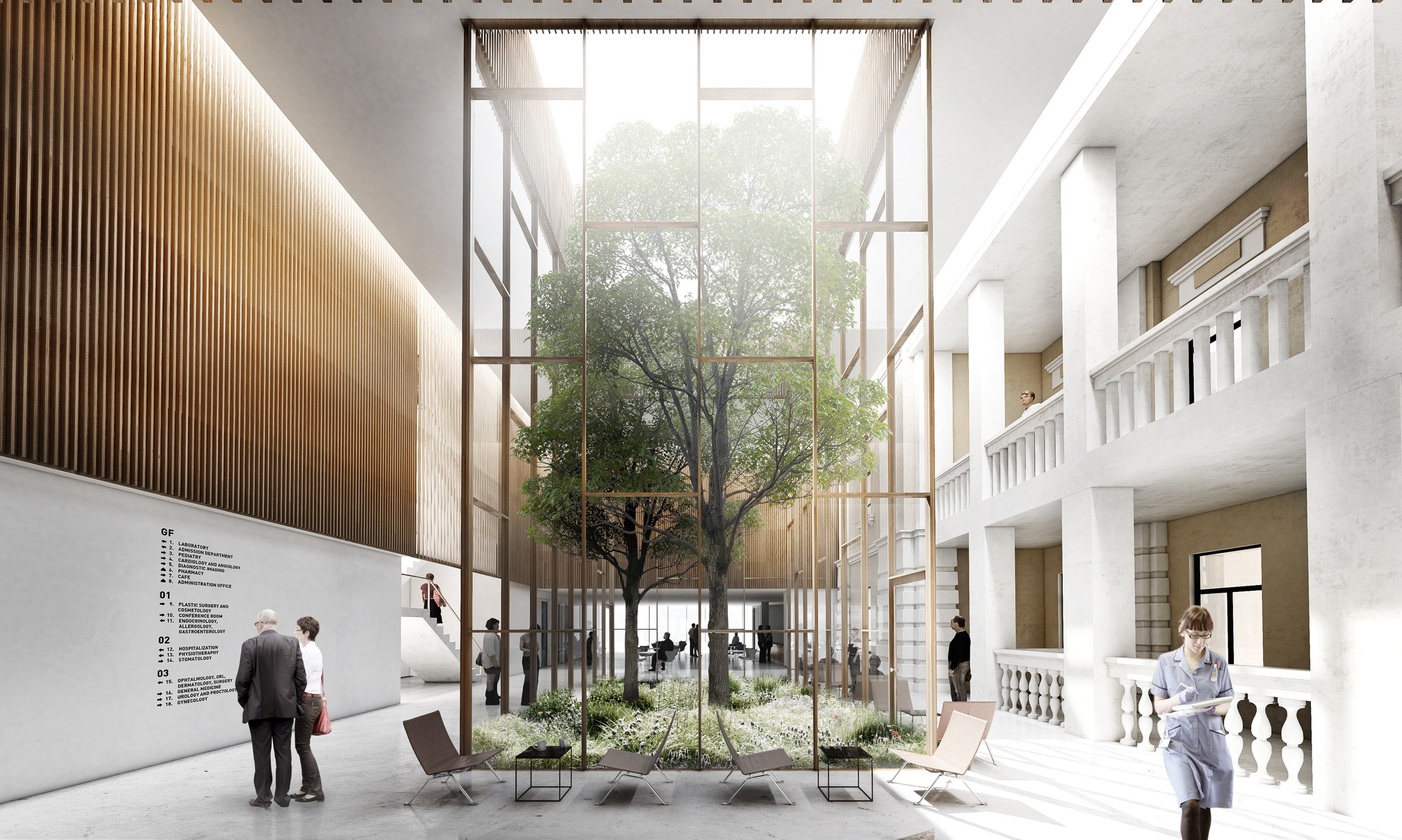
WE architecture and CREO ARKITEKTER A/S have won one of three prizes in the first phase of an invited competition to design a new Moscow Medical Center. Combining the functionalism of today's healthcare with the humanistic qualities of past architecture, the proposal introduces a facility fine-tuned for those inside.
Learn more about the proposal, after the break.

Addressing the issue of modern healthcare institutions lengthening stays for patients and increasing sick days for employees, the Moscow Medical Center looks to the past for inspiration. Using the machine-like efficiency of today’s hospitals as a starting point, the center incorporates the humanizing elements of 19th century architecture - reducing scale to increase comfort and maintaining a connection to the outdoors - to foster a healthier indoor environment.

Additional strides for comfort are made through deinstitutionalizing the hospital and establishing instead a homey atmosphere. The center is broken into interconnected “villas” that both reinforce the connection to home and increase the openness of the complex. Arranged in a checkerboard network, the sequence between villas is interrupted by open-air green spaces. These voids guarantee the infiltration of natural daylight into each villa and reinforce the patients’ connection to nature.

The Medical Center shares the site with an existing structure, and by dissolving the hospital through villas, it fits seamlessly into the established landscape. A double-height courtyard space pays homage to the historic building by incorporating its façade as an artistic element. In this way, the hospital fuses old with new and weaves an efficient medical facility into a rustic forest setting.

Architects
Design Team
Marc Jay, Julie Schmidt-Nielsen, Kristian Hindsberg, Kasper Hansen, Maja Omerzel, Aude de la Barre, Luke Lorimer, Victor Johansson, Anna Kulig, Anna-Sophia Brune, Pawel WilgosSub Consultants
CREO ARKITEKTER A/S, SWECO EngineersArea
10000.0 sqmProject Year
2015Photographs
Courtesy of WE architectureProject Year
2015Photographs
Courtesy of WE ArchitectureArea
10000.0 m2












