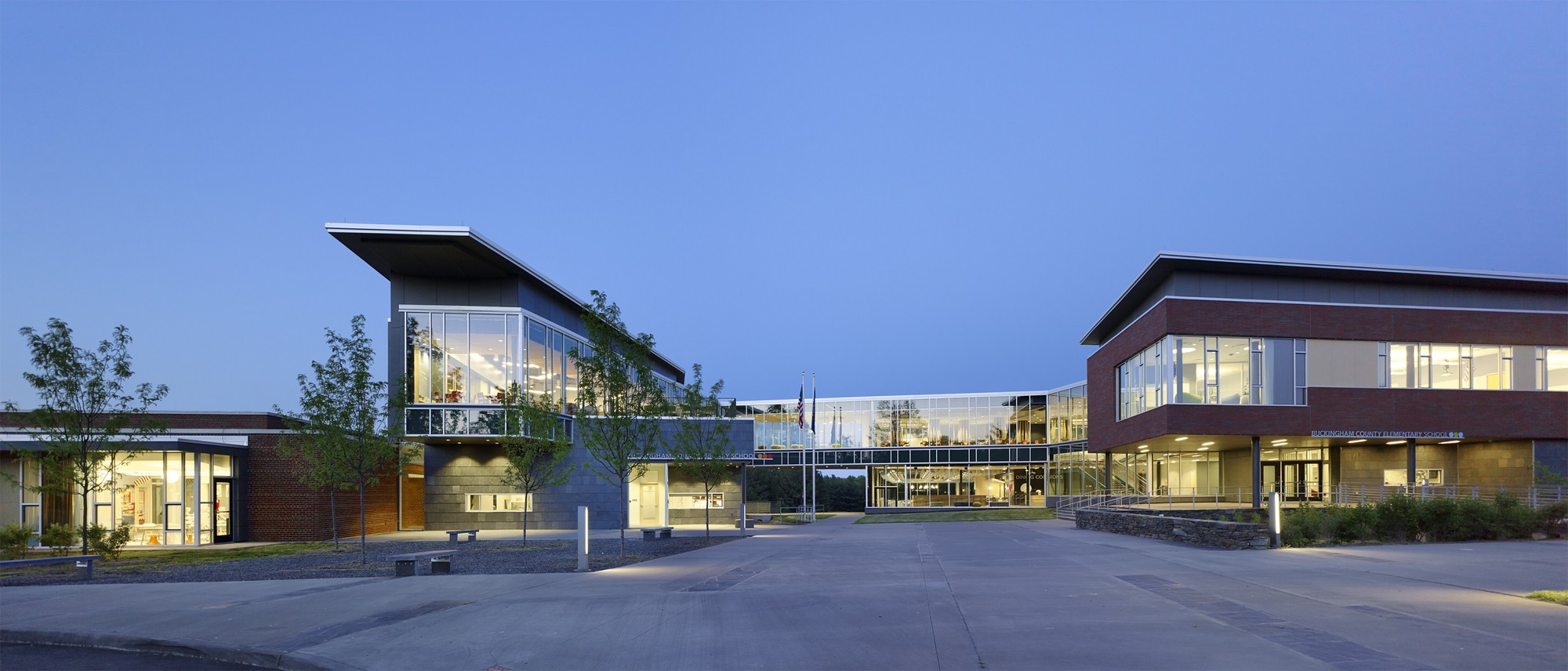
The American Institute of Architects (AIA) has selected 11 exemplary educational projects to receive its 2014 Educational Facility Design Excellence Awards. Representing projects from across the United States, the eleven projects also include a variety of types of educational facility, including a child development center, elementary schools, high schools, college and university buildings and a library.
The AIA awards projects which it believes "further the client's mission, goals and educational program while demonstrating excellence in architectural design. These projects exemplify innovation through the client's educational goals through responsive and responsible programming, planning and design. Function and surrounding regional and community context are valued as part of the planning and design process as well as sustainability."
Check out all the winners after the break
Baltimore Design School / Ziger/Snead Architects

A combined Middle and High School with a focus on fashion, architecture and graphics, Baltimore Design School was created in the shell of an abandoned factory building.

Despite the minimal budget for the project, the school is an excellent example of best practices in adaptive reuse and restoration.

Buckingham County Primary & Elementary Schools at the Carter G. Woodson Education Complex / VMDO Architects

The aim of this design was to promote connectivity, creativity, health, and well-being in response to the national childhood obesity epidemic.

Using evidence-based design principles, the design promotes healthy eating, nutrition education, and physical activity.

Drexel University College of Media Arts and Design (CoMAD) URBN Center / MSR (Meyer, Scherer & Rockcastle, Ltd.)

This design respectfully re-purposes a building by Venturi Scott Brown Associates, bringing together various departments within the college to promote cross-disciplinary learning.

The designers "embraced the realities of the shed" to create a building that was both a reflection of the building's original design principles, but also features adaptable, non-prescriptive space to open up a variety of learning possibilities.

University of Chicago Child Development Center – Stony Island / Wheeler Kearns Architects

The brief for the Child Daycare Center effectively needed the architects to answer the question "How do you design a day care for the children of future Nobel laureates?"

Their response was a building which allows the children to learn by engaging with the natural environment and materials, rather than prescriptive and cliched bright colors and soft furnishings.

Wilkes Elementary School / Mahlum

The location of classrooms in this elementary school creates a circulation pattern that prevents the feeling of isolation, and also group the classrooms into four 'learning clusters' which support flexible teaching arrangements.

The arrangement of the school thus addresses both the educational and emotional needs of the children.

Central Arizona College, Maricopa Campus / SmithGroupJJR

This college campus represents a significant investment in a town that has recently struggled economically, being labelled "a bedroom community boomtown gone bust."


Coastline Community College, Newport Beach Campus / LPA, INC
_4633.jpg?1409934857)
This college campus focuses on sustainability, achieving a LEED Gold rating through features such as storm water management, natural ventilation, green roofs, living walls, and maximized daylight.
_0075.jpg?1409934815)
_0938.jpg?1409934817)
James B. Hunt Jr. Library at North Carolina State University Raleigh / Clark Nexsen + Snøhetta

The design of this library emphasizes the stairs to create a social environment and opportunities for chance encounters, away from the more focused study areas of the main library floors.

The building meets LEED Silver requirements through external shading, ceiling-mounted active chilled beams and rain gardens and green roofs.

Nathan Hale High School Modernization / Mahlum

This extension to the school's original 1960s building provides flexible learning spaces while respecting the rhythm of the original structure.


PAVE Academy Charter School / Mitchell | Giurgola Architects, LLP

The goals of the PAVE leadership team were to create a community school that encouraged significant parent involvement, supporting the 'high needs' community which it serves in Red Hook.

This required a school which catered for students who would often need to stay long hours, arriving for breakfast and spending much of the day with periods of learning and play that mitigate their difficult home situations.

Raisbeck Aviation High School / Bassetti Architects
Located in an area with a prominent aviation industry, the school aims to give students paths into engineering and other STEM careers.

The design therefore includes multiple labs and state-of-the-art learning facilities. This aim is also reflected symbolically in the design, with the form of the school inspired by a plane's wing.





_0075.jpg?1409934815)
