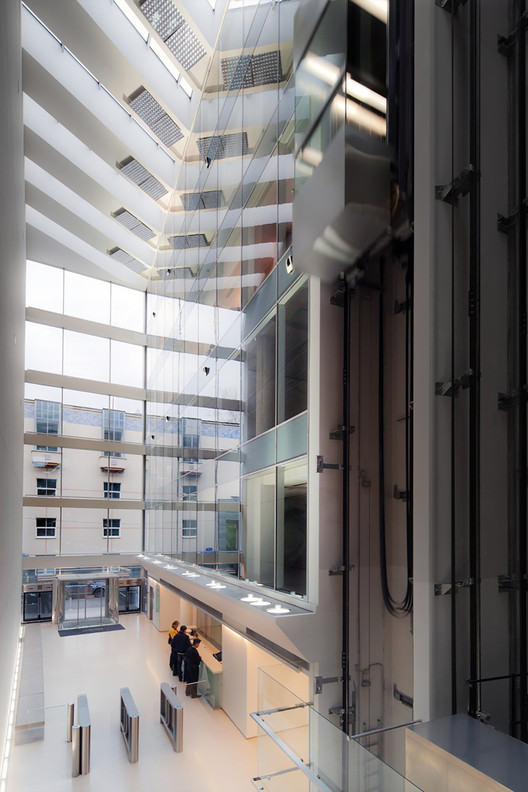
-
Architects: Meganom
- Area: 930 m²
- Year: 2008
-
Photographs:Marco Zanta

Text description provided by the architects. This office building is located in the side streets of Ostozhenka. The narrow side of its rectangular site faces the street; there is a residential building on its left and another office building on the right, both built around the same time.

The six-storey building is a glass prism, louvered with milk and opal glass blades. Every detail is fixed at a different angle, depending on the lighting and visibility from neighboring windows. Inside, a full-height white atrium adjoins the neighboring building.

The first floor houses the lobby and a café. All the work areas on the free-plan office floors get plenty of light: daylight floods in both through the transparent atrium ceiling and the glass walls of the facade.

During the day, the atrium serves as a light well, and during night-time, a projection light casts an image onto the wall. This "screen" does not only work within the closed office space—stained glass makes it visible from the street as well.


.jpg?1402976241)




.jpg?1402976241)

.jpg?1402976312)








