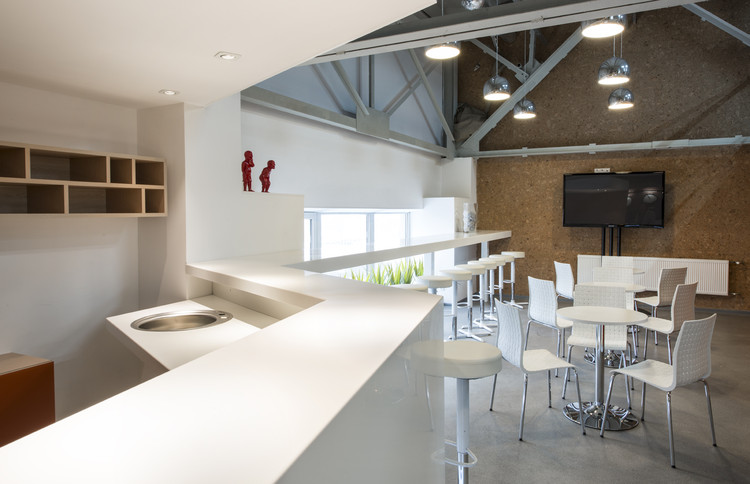
-
Architects: Ruslan Aydarov Architecture Studio
- Area: 748 m²
- Year: 2013

Text description provided by the architects. Space with total area of 603 sq.m on the top floor of a former furniture factory was transformed into a 748 sq.m by the construction of four local platforms of welded metal volumes.

A spacious loft includes seven working areas for a total of 100 seats, an extensive coffee zone, mini-hostel with 5 beds, children's room, 3 bathrooms and 2 shower rooms. Managed to preserve a sense of open space and visually zoned space.
.jpg?1396406818)
To implement the project were set impossibly tight deadlines 1 week for design and 1 month to build it. In this regard, all the furniture and light commissioned exclusively from domestic producers, and work was carried out around the clock.
































.jpg?1396406818)
.jpg?1396406818)
