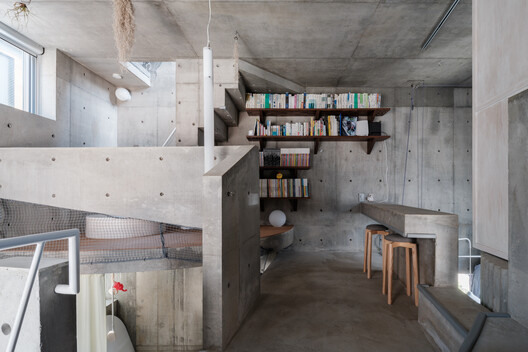
-
Architects: Suzuko Yamada Architects
- Area: 52 m²
- Year: 2024
-
Photographs:Kei Sasaki, Naoki Takehisa
-
Lead Architects: Suzuko Yamada

Text description provided by the architects. A small house for a couple and their two cats. The site was a small lot in a dense residential neighborhood, past a bustling urban shopping street. The clients' request was simple: "As long as there was an outer shell for living and space for the cats to run around, the rest could come together over time."




We began by creating an enclosed space over the full extent of the site. In the space measuring less than 26 square meters, we placed the necessary objects of living, such as a toilet, bath, and kitchen. With the addition of components that constitute the "outer shell" for living like two stairs, a cat walkway, handrails, and a bench, the space quickly filled up. From inside the house, it is impossible to have every object in view at once. These are massive in relation to the house itself; their scale is the same or sometimes even larger than the scale of the space. One sees only the blur of light and moist coolness on the rough surface of a concrete wall. It is unclear how far the wall continues or where it ends, appearing large and heavy. The house should belong to the inhabitant but seems to evade ownership, belonging to nobody, existing in place as if it were a mountain or the city itself.







Life takes place between the outlines of the objects. Cooking and eating, bathing and doing laundry―everything fills in the string of voids with clusters of household items. The family of objects appears to have looked for and found their places within the structure, as if settled in response to its form. Amongst and between them, the two cats slink about and wind from an open window weaves through, as light from outside swallows everything together. Both life and nature are in tension with the architecture. They exist together and sometimes connect, but never blend. The architecture triggers life and life strengthens the architecture. The goal was to create that kind of relationship in this house.


























