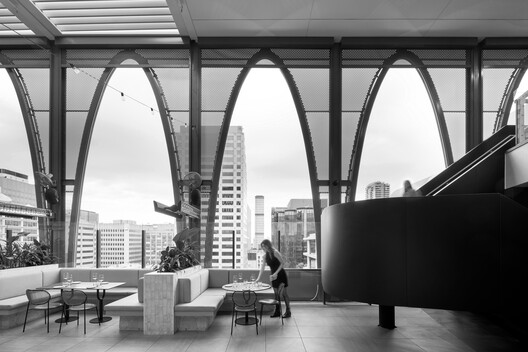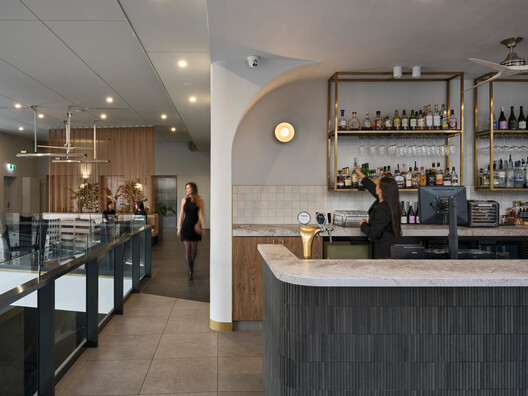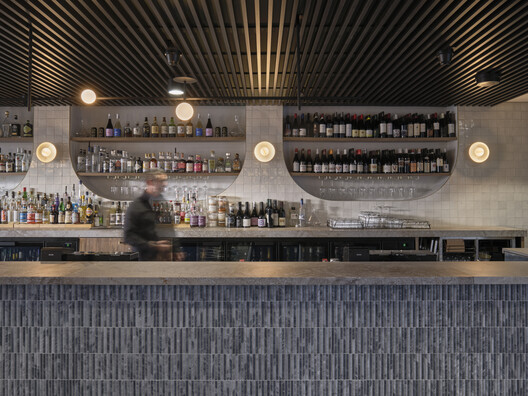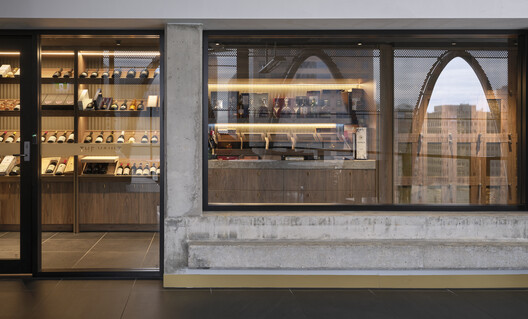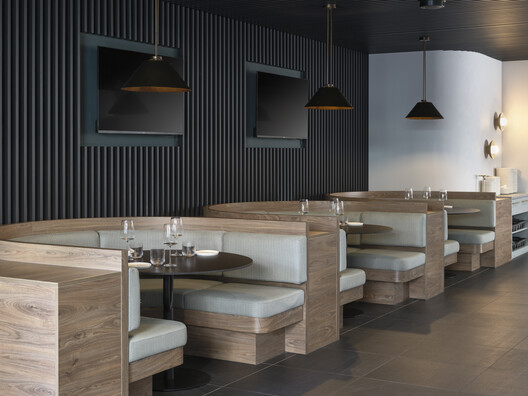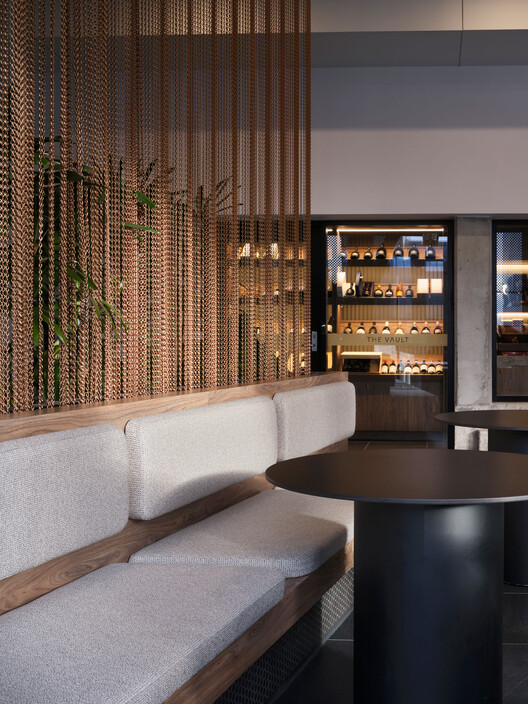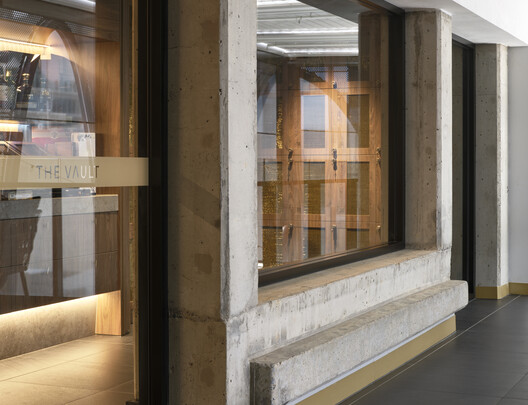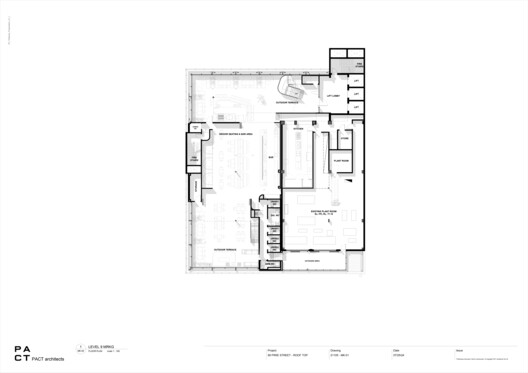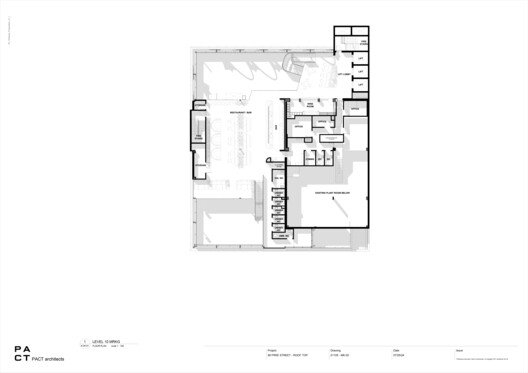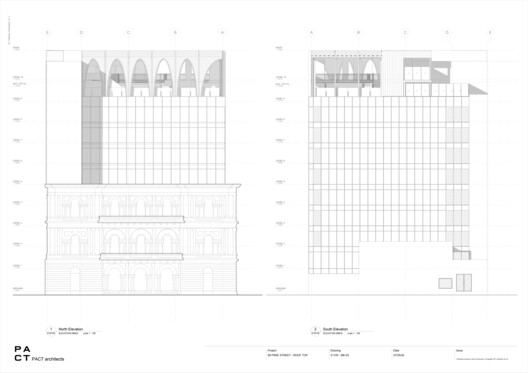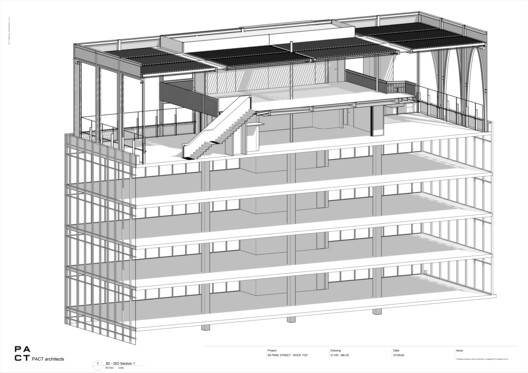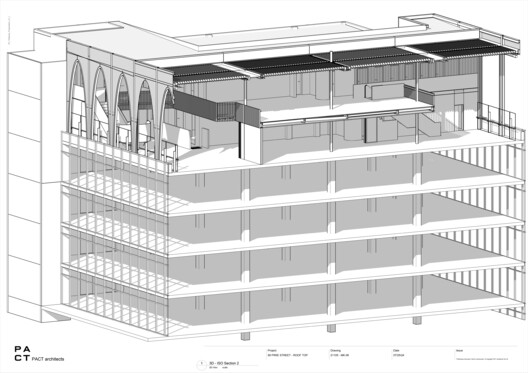
-
Architects: PACT architects
- Area: 1108 m²
- Year: 2024
-
Photographs:Sam Noonan
-
Lead Architects: Tom Jarrett, Georgia Cant

Text description provided by the architects. SORA is an immersive and adaptive structure with an operable skin. A façade and roof that changes with the weather, the season, and the needs of its occupants. SORA breathes, feeds, shelters, and sings. The State Heritage Pirie House entrance sets the tone of our architectural response.



Positioned on levels 9 and 10, rather than offering panoramas, the views from the roof were interesting views of hills and the city between buildings and down laneways through the city. With a Northern aspect, we know rooftops get hot. Our response was a lightweight structure with an operable skin, one that could retract and breathe with the weather. Framed views through stretched parabolic arches - a tip of the hat to Pirie House below, albeit with a very different language.


This project is adaptive. Its design responds to its locality, its use, and its need to be a destination. Not to mention, it was also erected above one of Adelaide's busiest CBD streets, on the rooftop of an occupied office building below.

SORA started with an important reference to a state heritage place while creating its own identity within the cityscape. This identity is then reinforced and amplified upon arrival into the venue itself; this simultaneous architectural expression at urban and interior scale is vital to brand reinforcement. Materials were chosen to complement the culinary direction, the process, the fire, the rooftop environment, and the ambition and scale sought by our brave clients. The specific menu adapts and changes with the seasons, as does the built environment. Functionality is imperative for any venue while embracing the rooftop ideal, operable facades and roofs enable an adaptive venue for trade year-round.




