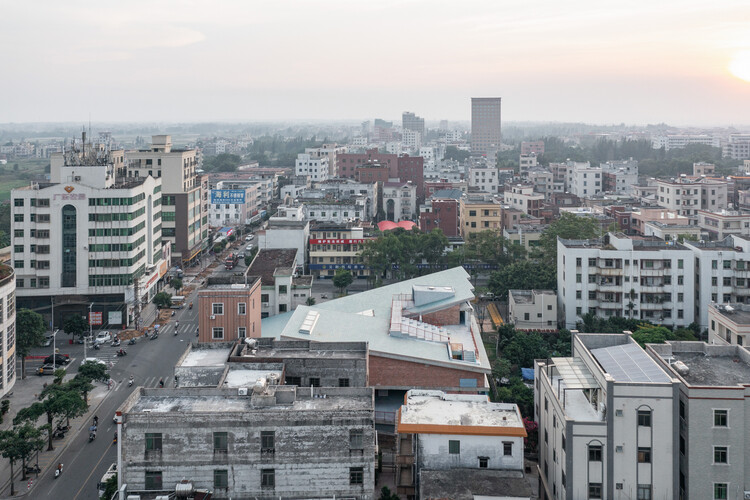
-
Architects: WAU Design
-
Photographs:Siming WU
-
Lead Architects: Linshou WU, Xiangying ZHAO

Text description provided by the architects. Situated in Wuyang, a coastal town in Guangdong's Zhanjiang area with a rich history spanning over a thousand years, the Wuyang Cultural Station aims to celebrate the town's historical and cultural heritage while revitalizing local cultural identity—central themes in rural revitalization. To facilitate this vision, the government has designated a plot of land in the northern section of the town government courtyard for the construction of a cultural center. This center will feature diverse facilities, including a historical and cultural exhibition hall, temporary exhibition spaces, conference rooms, and a library. The site itself has an irregular shape, bordered by village lines to the west and north, and extending toward Wuyang First Street, the town's main thoroughfare, to the east.


Architecturally, the design incorporates a dual-direction single-slope roof, with the two inclined surfaces forming a 16-degree angle that aligns with the eastern and western boundaries. The functional spaces are arranged in a compact L-shaped layout along the village borders, creating an open area that acts as a natural "wind corridor," facilitating efficient ventilation and connecting directly to the coastline. These functional units are unified under a shared eave, with varying ceiling heights and semi-outdoor corridors enhancing connectivity. The sea breeze flows beneath the eaves, creating a refreshing ambiance reminiscent of "opening windows to welcome a gentle breeze."



Employing a design strategy that "divides the whole into parts," the project responds to climatic conditions while mitigating the institutional feel that larger volumes might evoke. This approach fosters a harmonious dialogue between the cultural station and the surrounding self-built homes. The semi-outdoor spaces beneath the expansive roof allow visitors to flow seamlessly between indoor and outdoor environments, bridging everyday life with historical reflections. Subtle variations in ceiling height offer a three-dimensional experience that invites exploration, described as "ascending a platform to view the sea." Meandering pathways visually connect the cluster of self-built homes with the nearby South City Gate ruins, enhancing the site's historical narrative. Together, the semi-outdoor corridors and an elevated plaza form a community "cultural station" that supports a variety of activities, such as markets, tea gatherings, and exhibitions, invigorating the local daily life.


The architects express cultural memory through spatial prototypes: the lowered eaves facing the main street evoke the imagery of a temple porch, while the ascending steps and elevated roof reflect the emotive spatial techniques of traditional temples. The separation between the steel structure of the roof and the concrete body allows for the expression of structural elements, subtly referencing the timber construction of ancestral halls. The entrance screen is adorned with 836 ancient Ming Dynasty bricks, beneath which lies the site of an old city wall, revealing the historical layers of the site through an "archaeological exhibition" narrative.


To maintain harmony with the local environment, the construction employs familiar materials such as red brick, washed terrazzo, tiles, and galvanized steel plates. Economic considerations are integral to the project: the profiled galvanized steel plates used in the ceiling also serve as the roofing surface, reducing scaffolding costs, while the bluestone slate tiles come from leftover materials from landscaping projects. These "low-tech" construction methods not only preserve the texture of traditional dwellings but also enhance the public character of contemporary rural life.














































