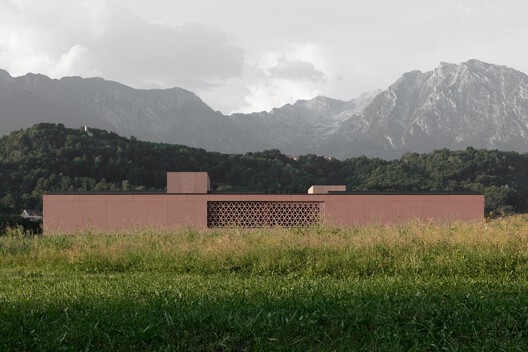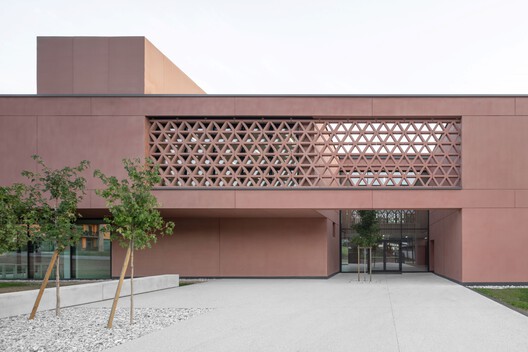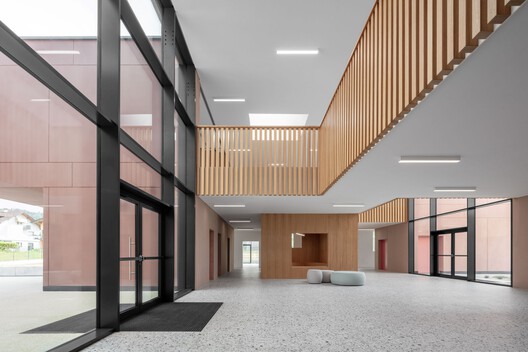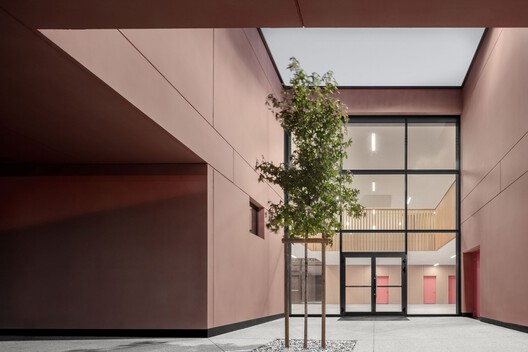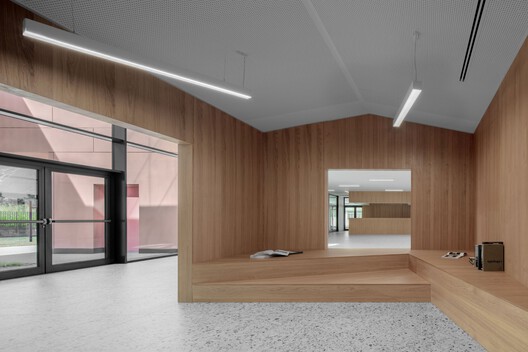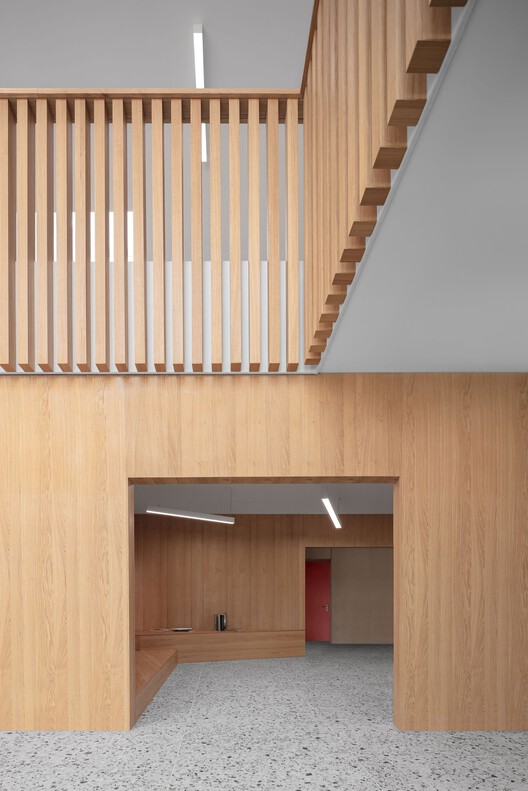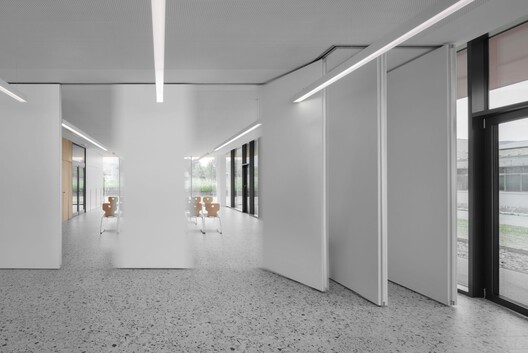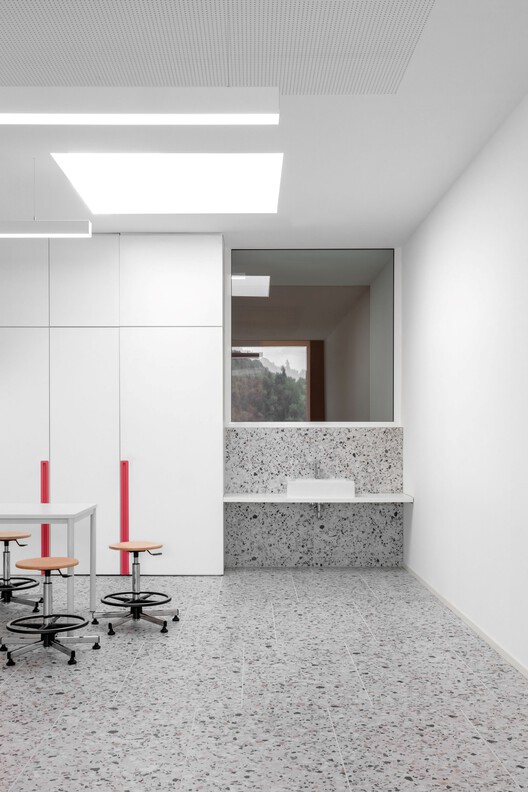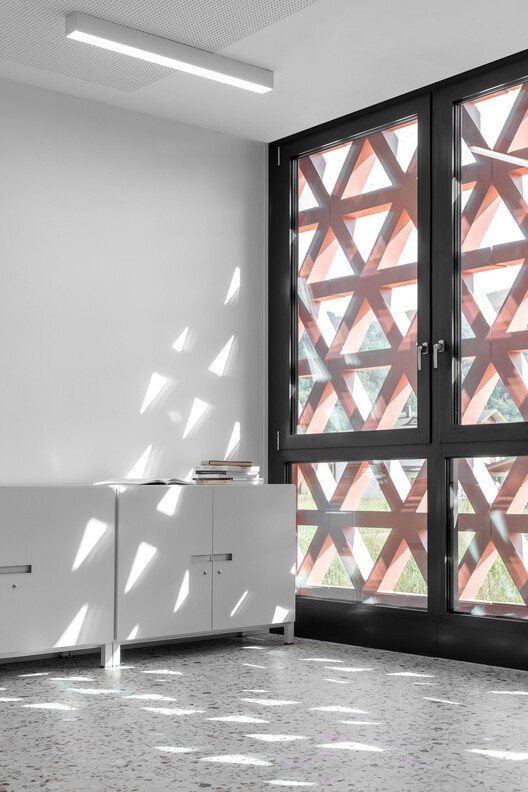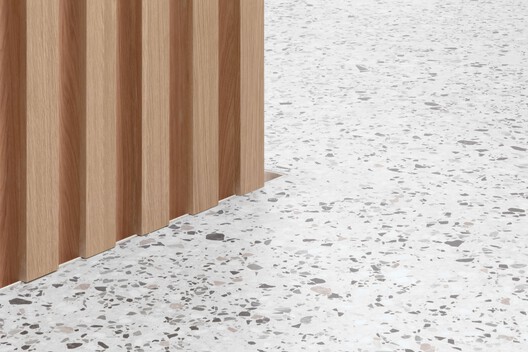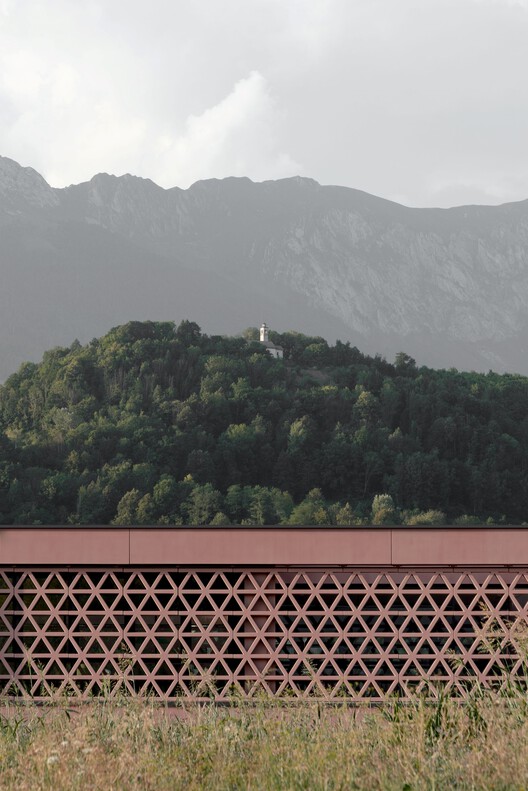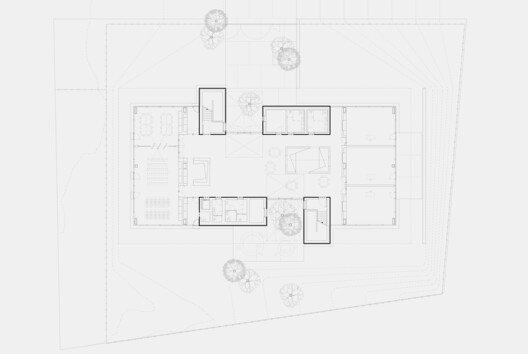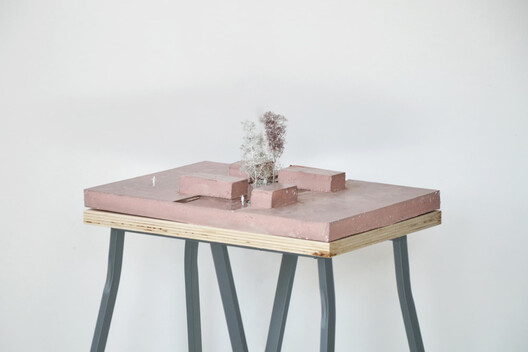
-
Architects: facchinelli daboit saviane
- Area: 1185 m²
- Year: 2024
-
Photographs:Gustav Willeit
-
Manufacturers: KEIM, Casalgrande Padana, Metra, Pellizzari Building, Progress Group, Velux
-
Lead Architects: facchinelli daboit saviane

Text description provided by the architects. The project begins from a project competition AWN (Archiworld Network), organized by the Municipality of Alpago in 2018, to contrast the depopulation phenomenon by investing in educational buildings.



The new school develops around the theme of a "covered square", following a primitive idea of settlement, constituted by a volume suspended on four nuclei, which produces a covered space in direct continuity between inside and outside, with the function of a civic center in extracurricular hours.


The colored concrete nuclei, which house the service rooms, define the perimeter of the agorà, where the functions influence each other in a diffuse laboratory, enlivened by the wooden volumes of the reading room and the front office. The tree-lined pedestrian axis of the masterplan crosses the building, bringing the trees inside the school through the perimeter courtyards, which illuminate the areas for collective use. Classrooms and laboratories alternate on two floors around the agorà, with which they are always in contact through windows and sliding walls. The main feature of this place is the visual permeability between the various environments, which creates a sort of internal landscape.

Moreover, the project looks for coincidence between form, structure, and material. This is done through an exposed concrete shell made with advanced prefabrication technologies, which do not require further finishing layers and already contain the insulation and system arrangements.




