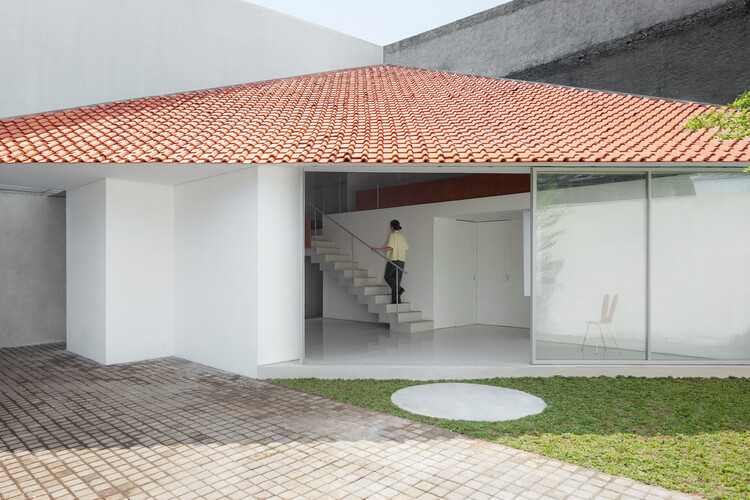
-
Architects: dua studio
- Area: 79 m²
- Year: 2016
-
Photographs:Tristan Salim
-
Architectural Design: Ardy Hartono Kurniawan, Nadya Winaga Puteri

Text description provided by the architects. As a response to a site located at the corner of a street, the design of this house begins by dividing the 150 square-meter rectangular-shaped site diagonally into two nearly equal-sized triangles. One triangular part is designated for the house, while the other is for the garden and open area.




Triangular House – The first triangle serves as a vessel for two bedrooms, a living room, a kitchen, a dining area, and a bathroom. Space in this triangle is formed by the sloping roof which rises to a single peak at one corner, creating a sufficiently high interior space that allows the insertion of a mezzanine level for a multipurpose room. The interaction between residents on the ground floor and those on the mezzanine is connected through a void directly adjacent to the sloping roof.



Triangular Garden – The second triangle is an open space: garden and carport. The garden is designed as a space for outdoor activity and also as a view from inside the house. In this phase, the garden is intentionally designed as simply as possible, allowing the residents to respond with their favorite plants. For us, it is fascinating to see the hobbies and the everydayness of the residents gradually intervene in the space.

This triangular garden also serves as a threshold space from the street to the house. Interactions that happen between the residents and neighbors in this garden and open space become part of the daily scenery visible from within the house.

Two Triangles – These two triangular forms represent our ongoing explorations related to housing in a densely populated area. Located in a dense neighborhood in East Jakarta, this triangular house and garden are our response along with the residents as well, who seem to agree that the luxury of living in a dense area is not about flashy decorations or expensive homes, but rather: the open space.






























