
-
Architects: Yijing Architectural Design
- Area: 29266 m²
- Year: 2023
-
Photographs:Linlv
-
Manufacturers: Marco polo, Nippon Paint
-
Lead Architects: He Mincong

Text description provided by the architects. As Shenzhen's population and urban development continue to expand rapidly, the availability of land for construction and growth is becoming increasingly constrained, presenting significant challenges in providing adequate school and kindergarten seats. To address these challenges, designing high-density campuses that efficiently utilize land while meeting future educational needs has become a critical topic.
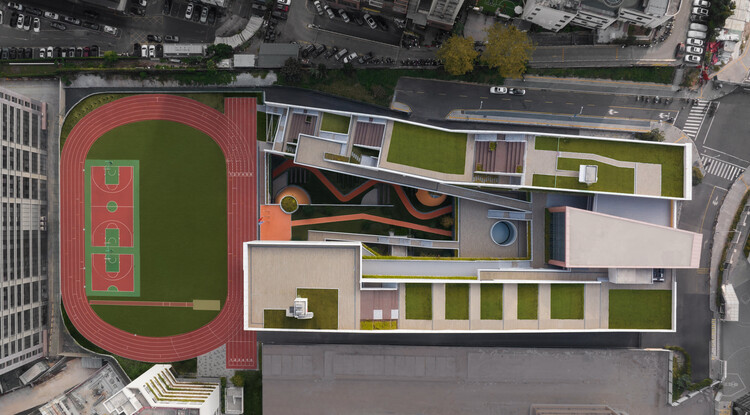

These campuses must also be "interesting" and "visually appealing" to foster an engaging learning environment. Designers have developed a concept known as the "campus valley," where children can lie on the rooftop and count stars. This innovative design incorporates floor layouts that optimize space, spacious activity areas within dense environments, and a "valley garden" that seamlessly integrates with nature, subtly stimulating children's imagination and creativity.
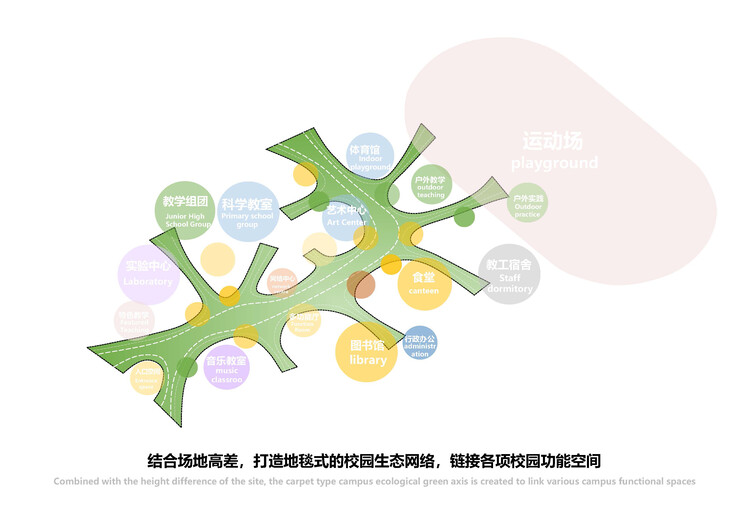

The Qingquan Foreign Language Junior School in Longhua District, Shenzhen, is a 24-class junior school with a total building area of approximately 29,266 square meters, located in Qingquan Street. The design team has prioritized natural attributes in the campus layout, creating dynamic spaces that alleviate students' learning pressures and promote their well-being in an environment rich with sunlight and natural beauty.

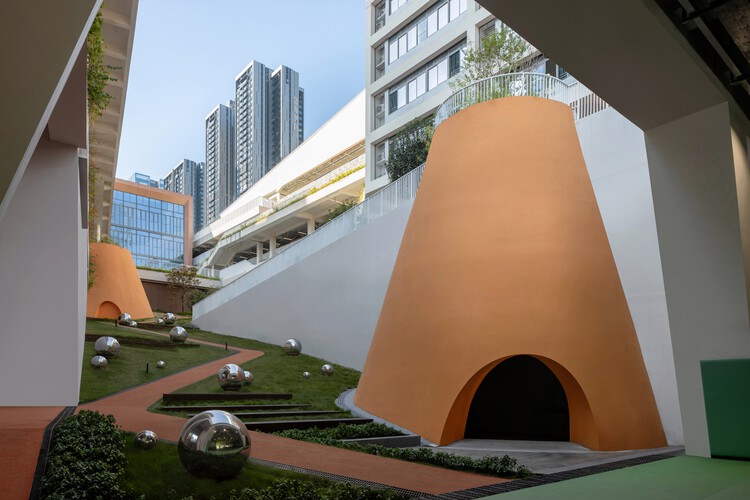
The school's original plot, an irregular trapezoid with a land area of 14,589.7 square meters, features a terrain with a maximum height difference of 7.1 meters. To optimize the use of space, two six-story teaching buildings are strategically placed along the perimeter of the land use line, with the ground floor elevated to enhance the openness of the first-floor view. An aerial library connects the teaching functions, and continuous rooftop gardens are created through building setbacks, forming a "valley garden" that serves as a central focal point.

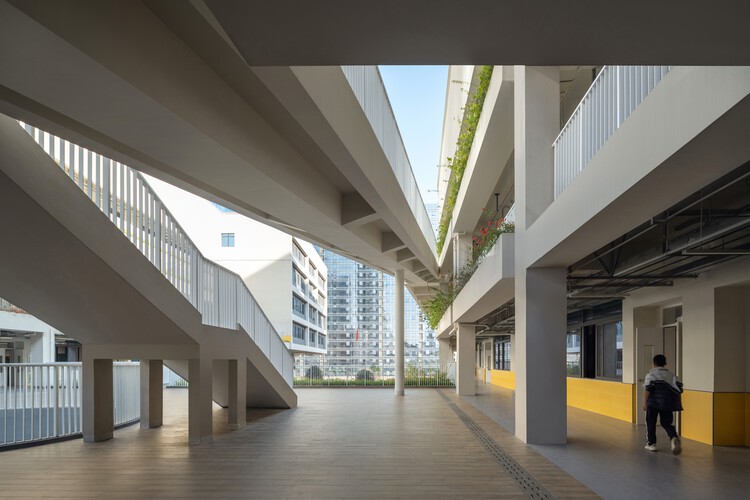
The sports field is elevated to extend the valley garden, thereby expanding the children's sports field area and incorporating a sports hall for use during inclement weather. The entrance to the auditorium is ingeniously hidden within a cave-like structure, reinterpreting the concept of "another world" in a child-friendly manner. The campus is equipped with a green sky observation deck, an aerial walkway, and a rich multi-functional space, forming a carpet-style campus ecological network.
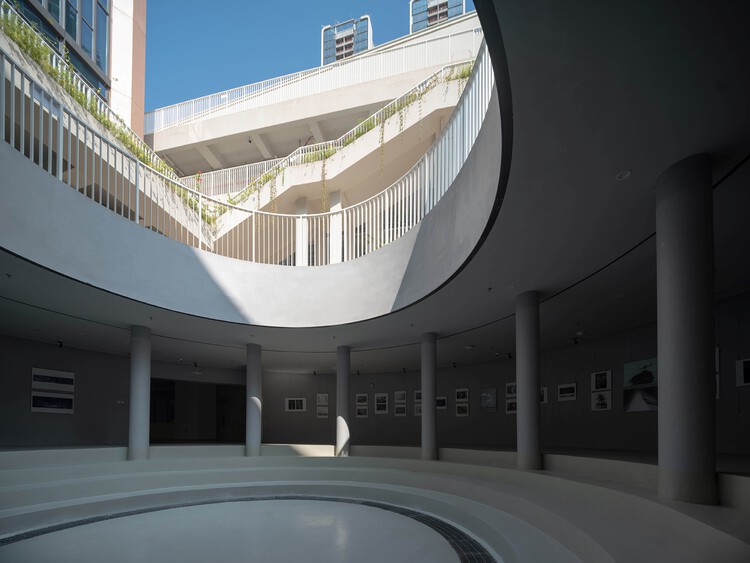
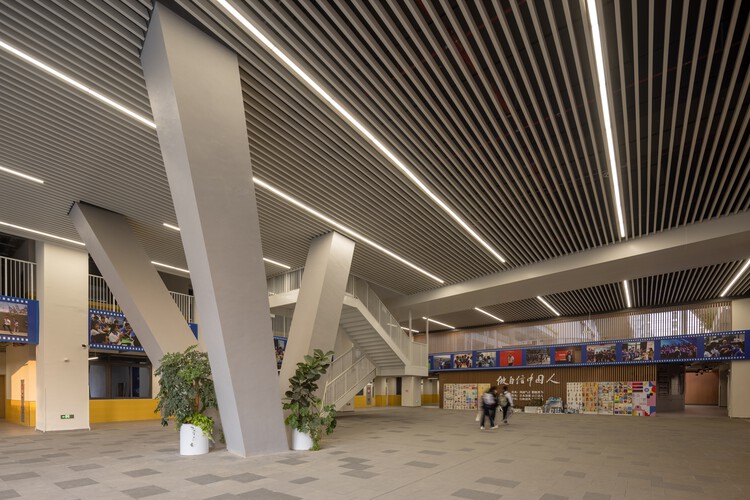
This design allows children to engage in activities such as strolling in the rooftop garden and watching the sunset from the observation deck. The campus is designed not only to serve as a traditional teaching facility but also to cultivate diverse interests and hobbies, providing a fun and educational environment where children can grow in harmony with nature.





































