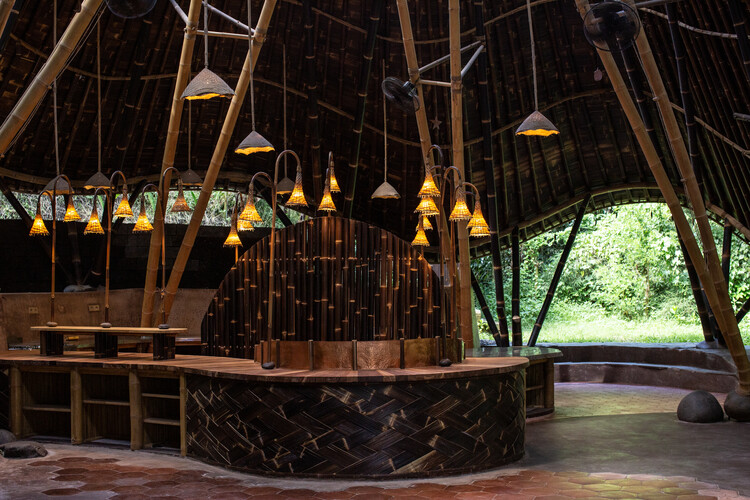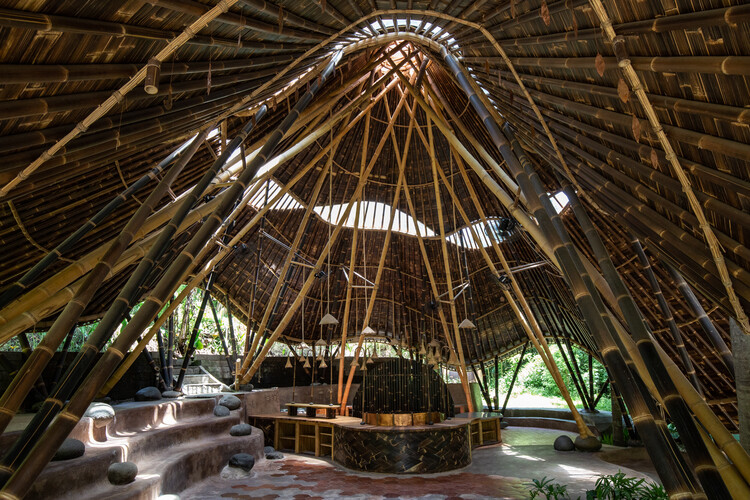
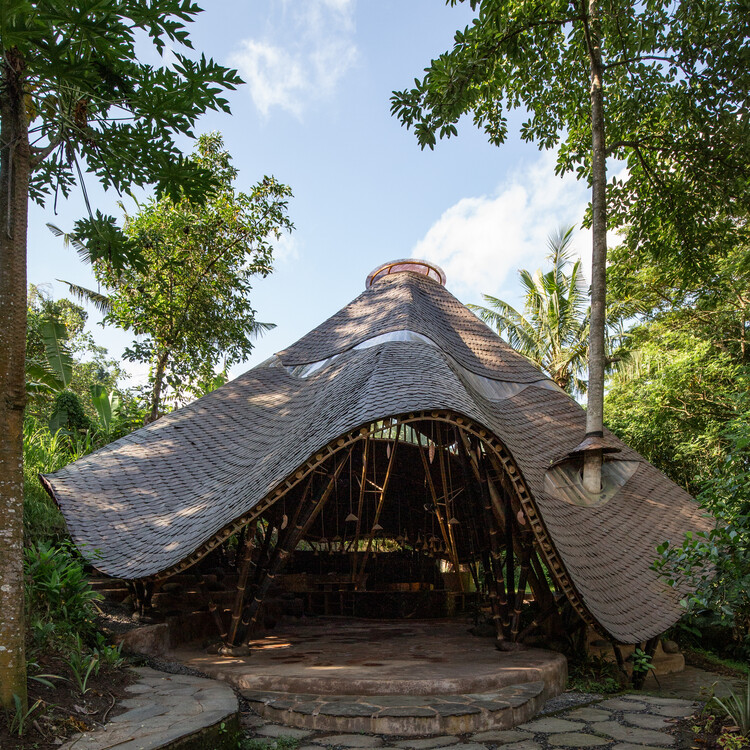
Text description provided by the architects. Dapur Naga is an architectural experiment in bamboo design located within the lush tropical environment of Bali. This distinctive structure serves as a communal kitchen and dining space, capable of hosting more than 50 people. The project presented significant challenges due to the sloping site, which features three major level differences, and the desire to seamlessly integrate the design with the natural environment. The main conceptual inspiration for Dapur Naga came from the graceful form of a whirling Sufi skirt, whose fluidity guided the development of the building's undulating roof. The roof, an anticlastic surface, is carefully crafted to capture stunning views while promoting natural ventilation. This organic form creates an open and inviting space beneath, mimicking the movement of a dancer while also providing practical shelter.


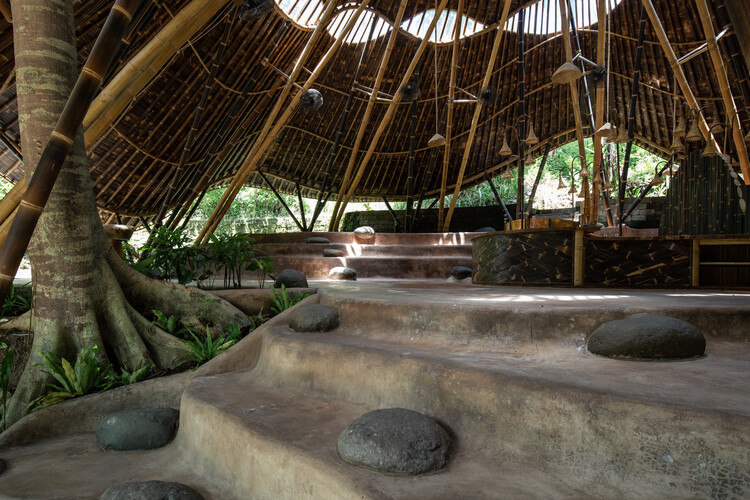
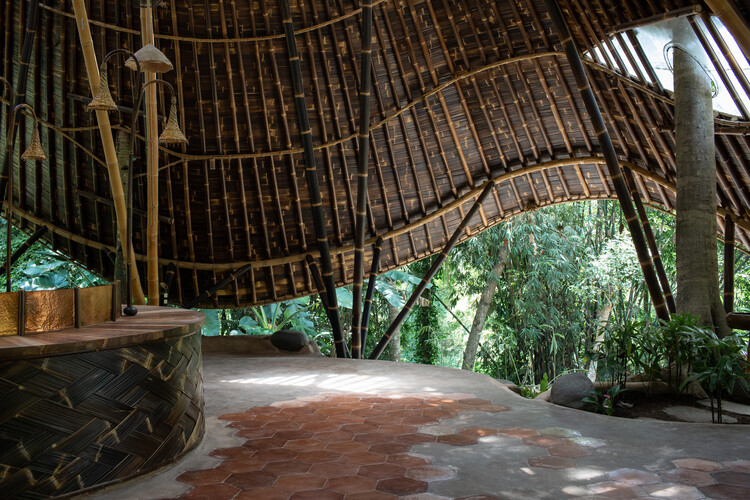
The structure's roof is supported by fan-shaped posts and lidi bundles (structural bamboo beams) to ensure stability and maintain the sweeping curves. A central reciprocal tower—featuring a narrow neck and wide base—anchors the building. The tower itself is positioned across different levels, aligning with the site's natural contours. These unique structural elements were first prototyped at a 1:1 scale to test their performance and resolve engineering challenges before full-scale construction.



To preserve the natural environment, the design thoughtfully retained the existing trees on site. In addition, river stones were used in the foundations, creating the sensation that the building naturally emerged from its surroundings. The construction process involved collaboration with local craftsmen, as villagers handcrafted the copper shingles that form the building's striking curved roof. Skylights made from transparent acrylic punctuate the roof, allowing light to filter into the space below and contributing to the building's harmonious integration with its natural surroundings. The project combined a variety of materials—lime, burnt clay, Jember, cement tiles, and terracotta tiles—to create a visually compelling finish.




Throughout the design and construction, several courses run by Bamboo U offered participants hands-on experience in bamboo construction techniques, from shaping the roof to installing skylights. This participatory process became a key part of the building's evolution, adding an educational and community-driven layer to the project. Dapur Naga is a testament to sustainable architecture, pushing the boundaries of bamboo construction while maintaining an intimate connection with the landscape. The result is a dynamic space that blends innovation, craftsmanship, and the beauty of natural materials.
