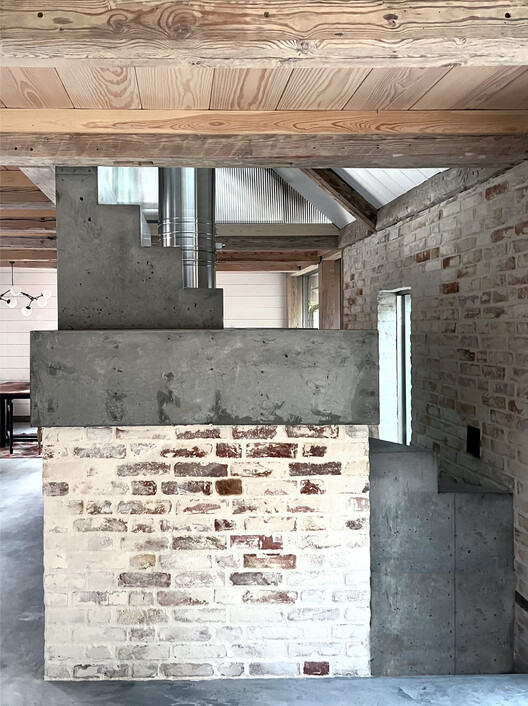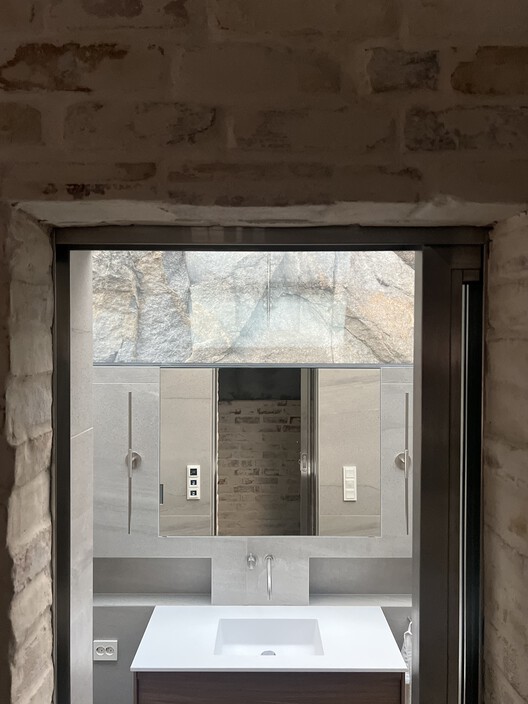
-
Architects: Kastler Skjeseth Architects
- Area: 100 m²
- Year: 2023
-
Photographs:Max Creasy, Erlend Skjeseth
-
Lead Architect: Erlend Skjeseth

Text description provided by the architects. The project consists of the renovation and additions to a storehouse from 1749 adding a bathroom, kitchen and bedrooms. The scheme also includes renovating the old masonry baker oven and walls made of timber framing with infill from slag stone.

The preservation strategy in the proposal centered on retaining the original appearance of the three most visible facades whilst making a more radical intervention in the north wall. In the proposed scheme the building changes use from storehouse to dwelling, and the challenge subsequently was to transform an uninsulated and mainly dark space into a residence whilst adhering to strict local heritage restrictions. The proposal aims to retain the original appearance of the three most visible sides (south, east and west) whilst introducing an entirely new north-facing wall that allows for indirect sunlight, a framed rock face and new sanitary functions.



This history of utility, industry and service guided the contemporary interventions and the interior material palette. A combination of stainless steel and concrete adds technical materiality to the revamped interior, where added elements have a utilitarian and industrial finish. In the open plan of the rearranged interior, free-standing elements echo previous installations and services. What once were machines for pressing clothes, brewing, cleaning and baking now is replaced by a steel kitchen island, robust furniture, concrete fireplace, and stairs, and a bathroom attached to the outside of the building. Robust finishes and a flexible arrangement retain the informality inherent in the original typology.


The reconfigured hearth in this project is made of bricks from the previous obsolete baker oven, retaining its oversized mass as the main heavy pivot of the room whilst at the same time adding functions. These functions allow for contemporary use whilst leaving the overall space intact. Based on the rule of 3, the hearth is simultaneously a source of heat, a stair and a bathroom compacted together into one continuous piece of furniture. As a sculptural piece the concrete, masonry and steel construction avoids touching the floorboards of the upper floor but gently delivers the inhabitant to the chambers in the attic.
























