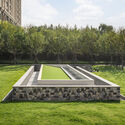
-
Architects: RSAA/Büro Ziyu Zhuang
- Area: 750 m²
- Year: 2023
-
Photographs:Yumeng Zhu, Kai Hu@AGENTPAY

Text description provided by the architects. The MAHA HERmit Space is located within the central park of a high-end community in the core area of Beijing. It consists of three distinct areas "Islet Space," "Cave Space," and "Ravine Space." The original site was three independent sunken courtyards in the underground parking lot of the community. BUZZ, while preserving the special value of the site, redefined them through three different design approaches, endowing the space with a completely new experience. This redesign aimed to strengthen its community and landscape attributes to meet the demands of a contemporary art space functioning as a composite content hub.


The "Islet Space" is located in the central area of the three courtyards and is also the largest. The top of the space is designed as a covered "roof" with a circle of skylights around it. Natural light filters down from above, giving the impression of a metallic island floating within a circle of light. The design at the center of the main exhibition hall corresponds to the ceiling. On the side away from the entrance, there's also a functionally lower-height room, turning the Islet Space into not only an art exhibition area but also a new community space for meetings and gatherings.



The "Cave Space" takes its form from a smooth curve, resembling a fissure opening up on the ground, with its entrance naturally winding downward into the structure. Afternoon sunlight filtering through the surrounding buildings cast shadows onto the ground through the crack, leaving swaying tree shadows. At night, interior lighting seeps through the fissure, outlining an exploratory and novel image. Inside the space, it presents a soft cavity-like form, with its enveloping and semi-open structure inviting landscape features into the internal space.


This imparts a transcendence beyond architectural aesthetics, along with a "historical" attribute linked to biological experiences. The continuous walls formed by the cavity allow the exhibition space not only to accommodate large sculptures and contemporary installations but also to adapt to projection-based new media art, blending the space seamlessly with the exhibited artworks, thus becoming a brand-new artistic medium.



The "Ravine Space" is situated between the "Islet Space" and the "Cave Space," diminishing the functionality of art exhibitions and resembling more of a community activity center. Externally, it features a skateboard park, while the interior includes a climbing wall and activity rooms. The square-shaped roof block of the skateboard park is embedded alongside the climbing wall in the sunken space.



The dynamic silhouettes of skateboarders cast shadows on the climbing wall, creating an intriguing interaction in light and shadow between two unrelated yet spatially separated activities. Within the spatial profile, this generates an interesting canyon-like fissure stance. The existence of the activity center serves as a scenic complement to the other two exhibition spaces. It is more closely linked to the ground space and is used for community art markets or creative activities, forming an entirely new interactive perspective.

















































